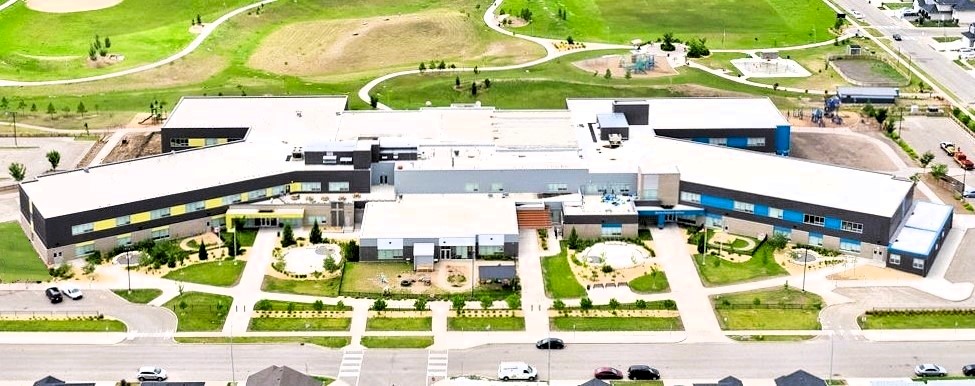Projects
The following list of green building air quality testing projects represents a cross-section of various building types from different parts of Canada and represents several different rating systems. This is just a small example of some of the hundreds of projects that we have completed since 2009.
New Toronto Courthouse
Overview: The new Toronto Courthouse features 73 judicial hearing rooms and is a state-of-the-art 17 storey building which amalgamates six Ontario Court of Justice criminal courthouses from across the city of Toronto. Air quality testing was performed according to the requirements of the LEED NC2009 rating system. This project achieved LEED Gold Certification in 2024.
Project Location: Toronto, Ontario
Rating System: LEED NC 2009
Year Completed: 2023
Project Size: 60,746 Square Metres
Client: EllisDon Corporation
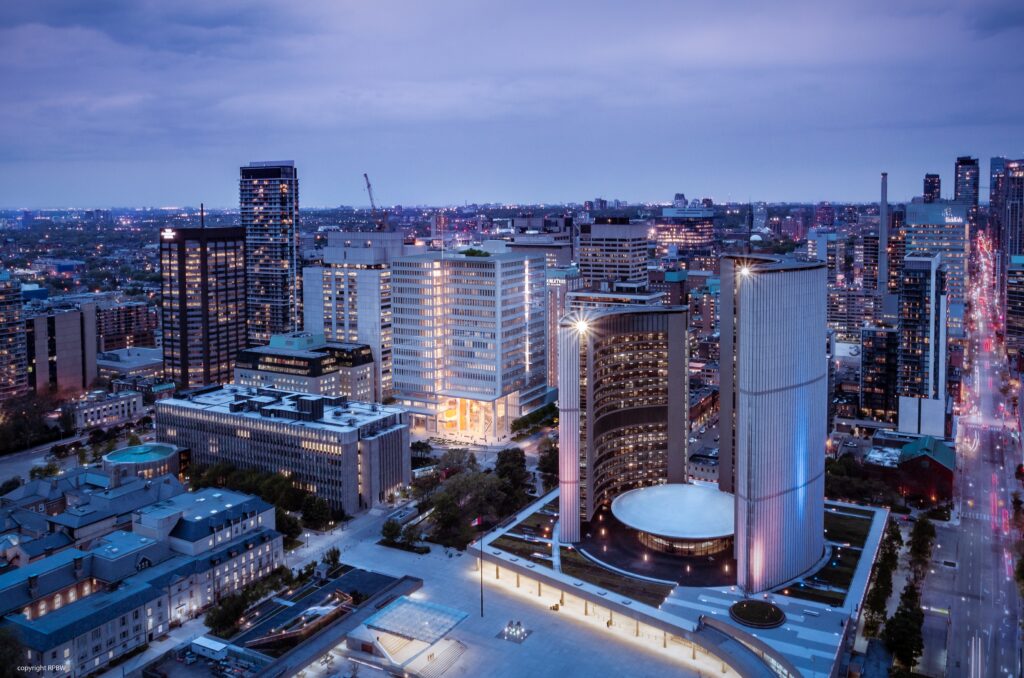
Photo Courtesy Renzo Piano Building Workshops
Western Memorial Regional Hospital
Overview: This major regional project is a 164 bed, 7 storey acute care hospital. The facility is approximately 55,100 square meters and sits on a 9.7 hectare building site. LEED IAQ testing was conducted under the v4.1 BD+C rating system. Due to the size and complexity of the building and large number of room types, this project required three days of site time and multiple Field Technicians.
Project Location: Corner Brook, Newfoundland
Rating System: LEED V4.1 BD+C Hospitals
Year Completed: 2023
Project Size: 55,100 Square Metres
Client: PCL / Marco, A Joint Venture
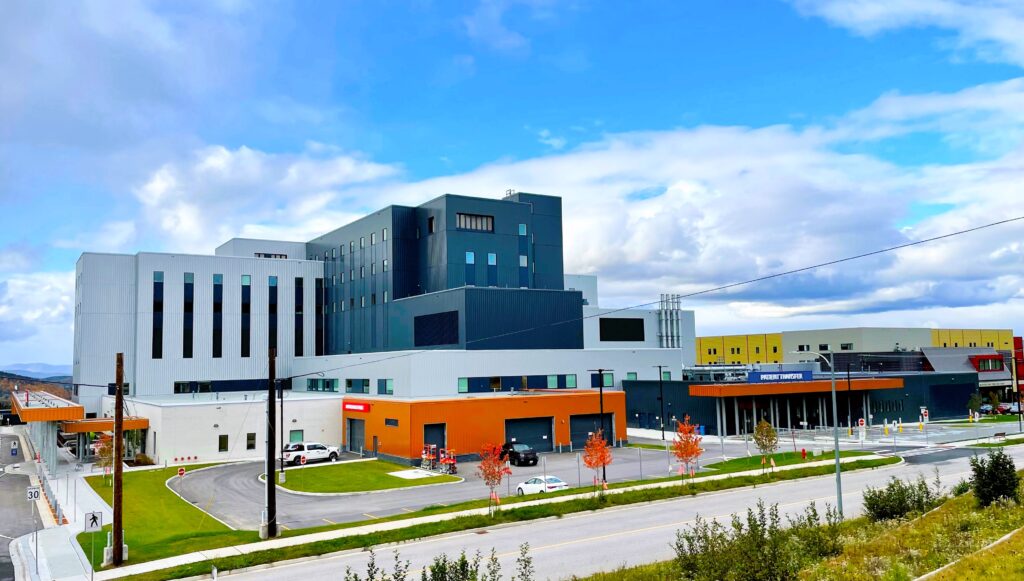
West Park Healthcare Centre
Overview: Located in the GTA, this six-storey, 314 bed healthcare facility provides inpatient, outpatient and outreach services. Indoor air quality testing was completed in fall 2023, involved a large number of sample locations, and was performed over a 3-day period under LEED NC2009 guidelines.
Project Location: York, Ontario
Rating System: LEED NC 2009
Year Completed: 2023
Project Size: 104,000 Square Metres
Client: EllisDon Corporation
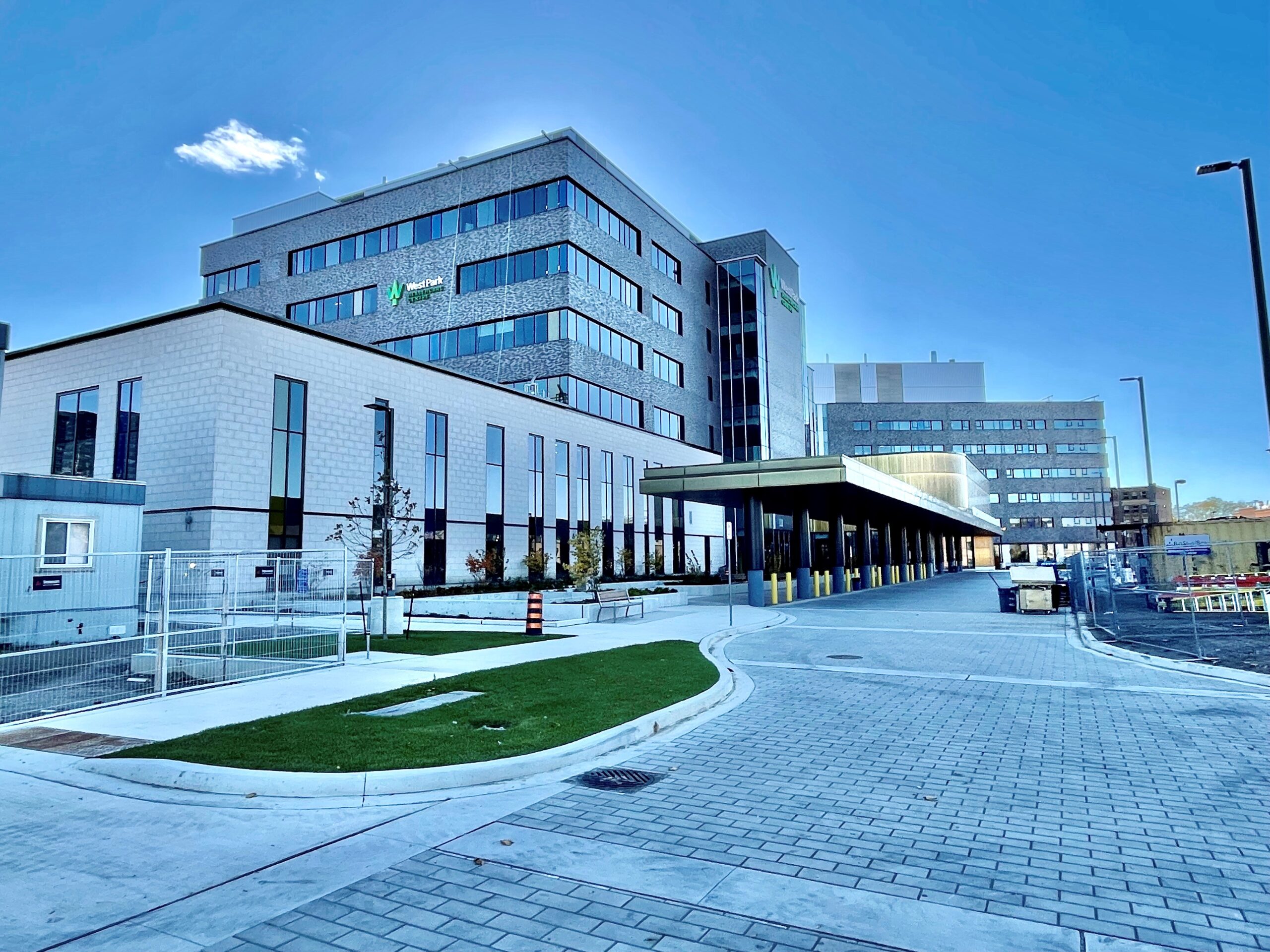
University of Calgary MacKimmie Tower
Overview: The MacKimmie Tower is the University of Calgary’s first net-zero carbon building. At 15 stories, it is the tallest building on the U of C Campus. The LEED IAQ testing was conducted under the v4.1 BD+C rating system and was conducted in 5 separate phases. The project achieved LEED Platinum Certification in 2024.
Project Location: Calgary, Alberta
Rating System: LEED V4.1 BD+C
Year Completed: 2020
Project Size: 20,074 Square Metres
Client: Stuart Olson / University of Calgary
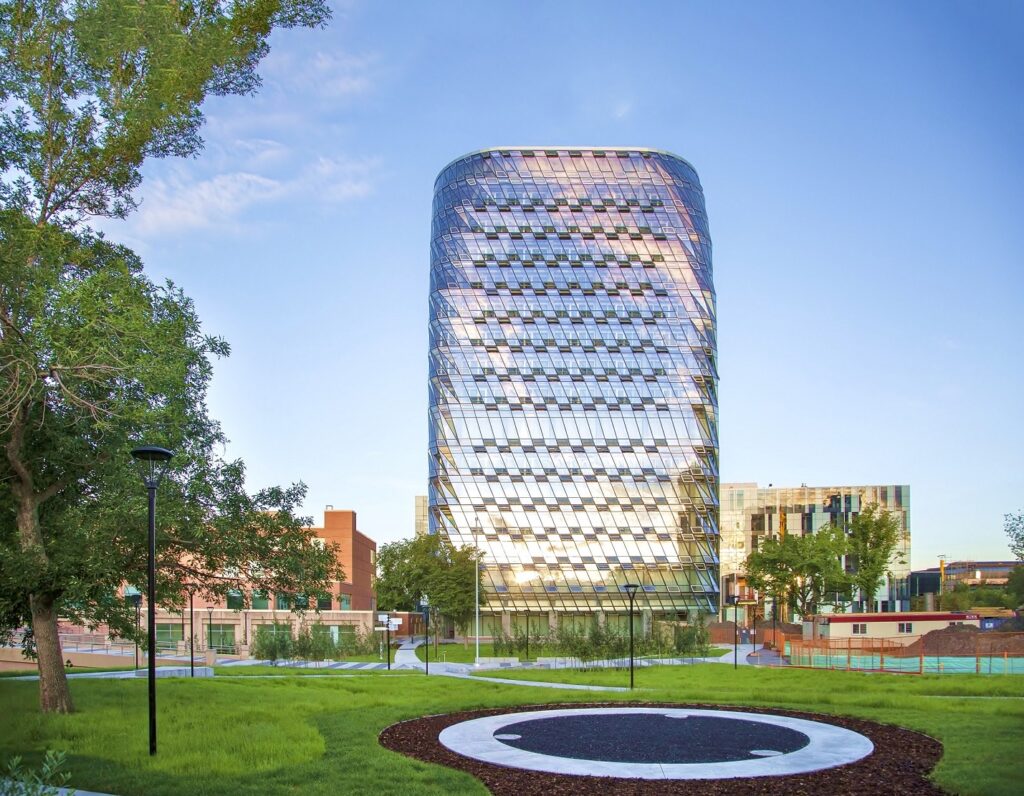
Photo Courtesy Custom Electric Ltd.
Kathleen Andrews Transit Garage
Overview: This large transit facility sits on a 9.7 hectare building site, houses 300 buses and 35 maintenance bays, and has 5000 square metres of administrative offices. The air testing route was selected to achieve EQ Credit 3.2, which involved a large number of sample locations due to the size of the building. The project achieved LEED® Silver Certification in 2021.
Project Location: Edmonton, Alberta
Rating System: LEED NC2009
Year Completed: 2019
Project Size: 70,560 Square Metres
Client: Graham Construction & Engineering Inc.
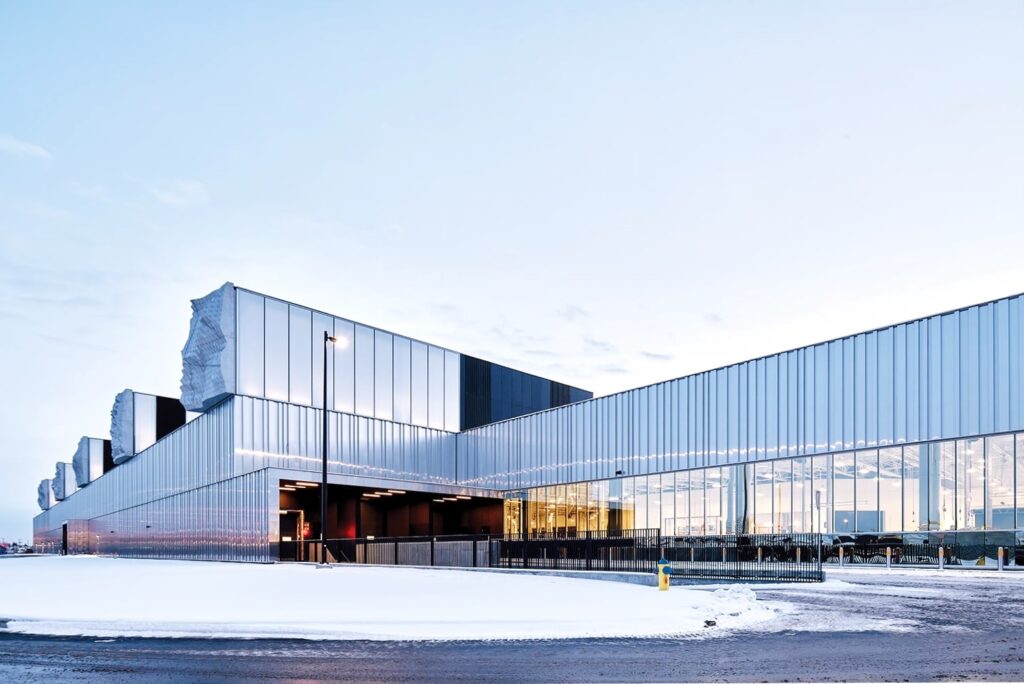
Photo Courtesy Raymond Chow / gh3*
Studio Bell (National Music Centre)
Overview: This unique building is a five storey museum celebrating Canadian music. We were involved late in the project timeline to help achieve EQ Credit 3.2 through the air quality testing route, so that the project could stay on its tight completion schedule. This project achieved LEED® Gold Certification in 2020.
Project Location: Calgary, Alberta
Rating System: LEED NC2009
Year Completed: 2016
Project Size: 15,800 Square Metres
Client: Duke Evans Inc. / National Music Centre
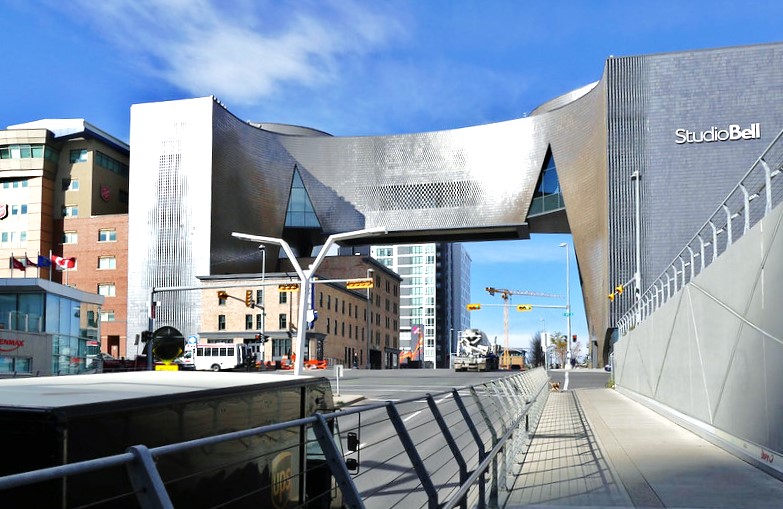
Nova Scotia Power Head Office
Overview: This incredible building is a former thermal generating plant located on the waterfront in Halifax Nova Scotia. It is the first building in Atlantic Canada to have achieved LEED Platinum certification and has many green features built into the design. This was a challenging project from a LEED indoor air quality testing perspective, as the testing had to be completed in 6 separate phases under tight timelines.
Project Location: Halifax, Nova Scotia
Rating System: LEED NC 1.0
Year Completed: 2011
Project Size: 14,870 Square Metres
Client: Aecon Atlantic Group
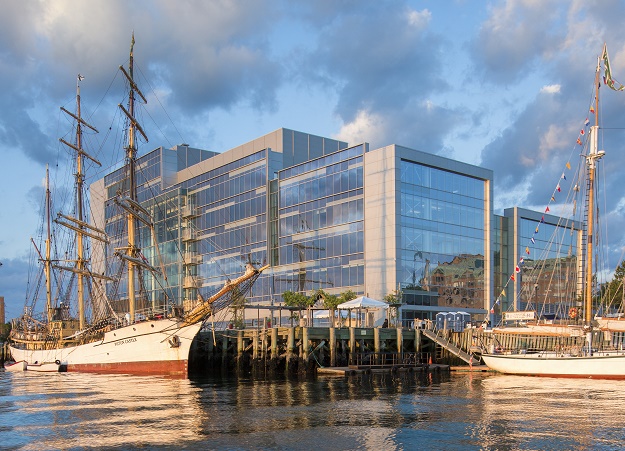
Photo Courtesy WZMH Architects / Greg Richardson
Gateway to Asia at the Wilder Institute/Calgary Zoo
Overview: The Gateway to Asia building was the first project in Alberta to receive Living Building Challenge Petal Certification. This project utilized an existing building that had been part of the Calgary Zoo for over 50 years. It’s primary purpose when opening was to house a state of the art panda habitat featuring pandas on loan from China. For the air quality testing, the Living Building Challenge rating system requires two separate rounds of testing, one round conducted prior to occupancy, and one round conducted after occupancy. The pandas seemed to enjoy the testing that was completed during the occupied phase.
Project Location: Calgary, Alberta
Rating System: Living Building Challenge
Year Completed: 2018
Project Size: 1,984 Square Metres
Client: Calgary Zoo / PCL Construction
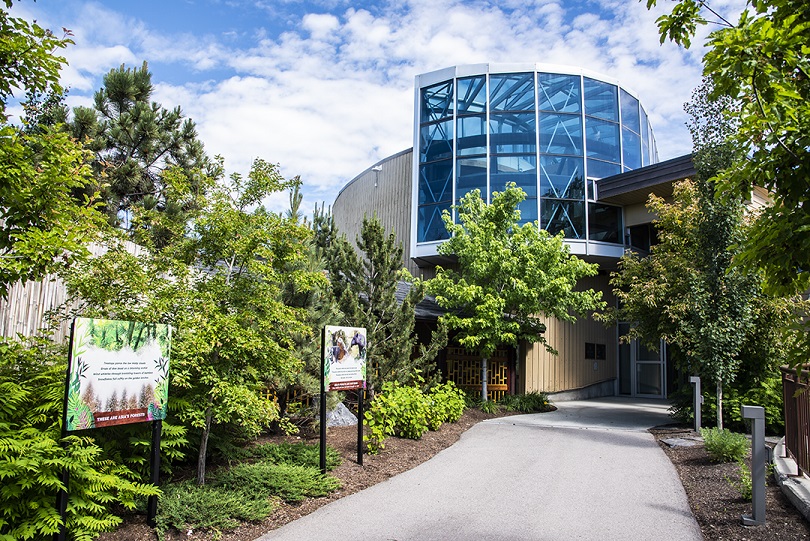
Photo Courtesy Wilder Institute / Calgary Zoo
UBC Okanagan Nechako Housing Commons
Overview: This University of British Columbia facility brings together learning, living, retail, recreation, social and administration spaces. It is a six storey facility which includes a 220 bed student residence and a 500 seat dining hall. Path 1 and 2 air quality testing was performed for this project under the LEED v4.1 rating system. This project achieved LEED Gold Certification in 2023.
Project Location: Kelowna, British Columbia
Rating System: LEED V4.1 BD+C New Construction
Year Completed: 2021
Project Size: 12,000 Square Metres
Client: UBC Properties Trust & Sawchuk Developments Co. Ltd.
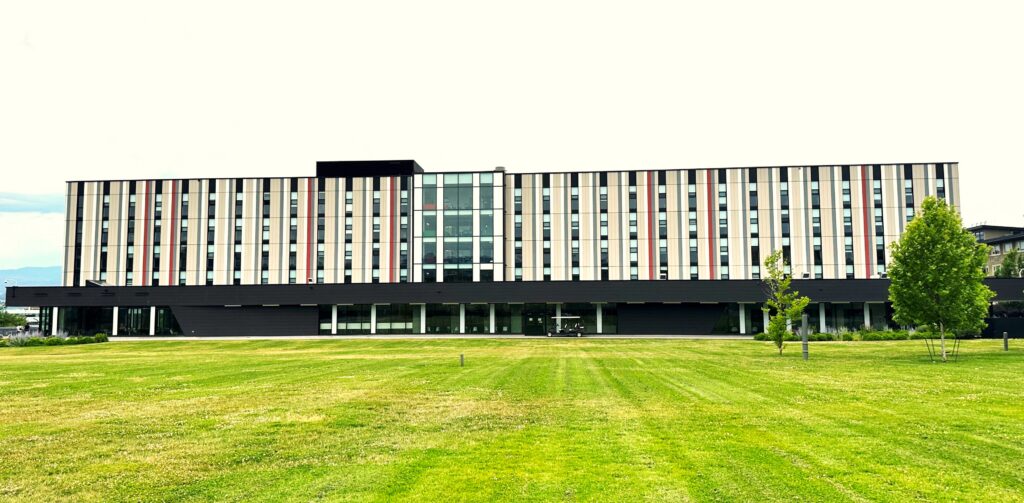
Photo Courtesy Rob Lidstone
Saskatchewan P3 Joint-Use Schools
Overview: This large Government of Saskatchewan project consisted of 18 elementary schools on 9 joint-use sites in Saskatoon, Regina, Warman and Martensville. One building (two schools) was tested each day for 9 consecutive days, eliminating the need for lengthy building flushouts. All sites have been certified either LEED Gold or Silver.
Project Location: Saskatchewan
Rating System: LEED NC 2009
Year Completed: 2017
Project Size: 133,490 Square Metres
Client: Bird-Wright Schools Joint Venture
